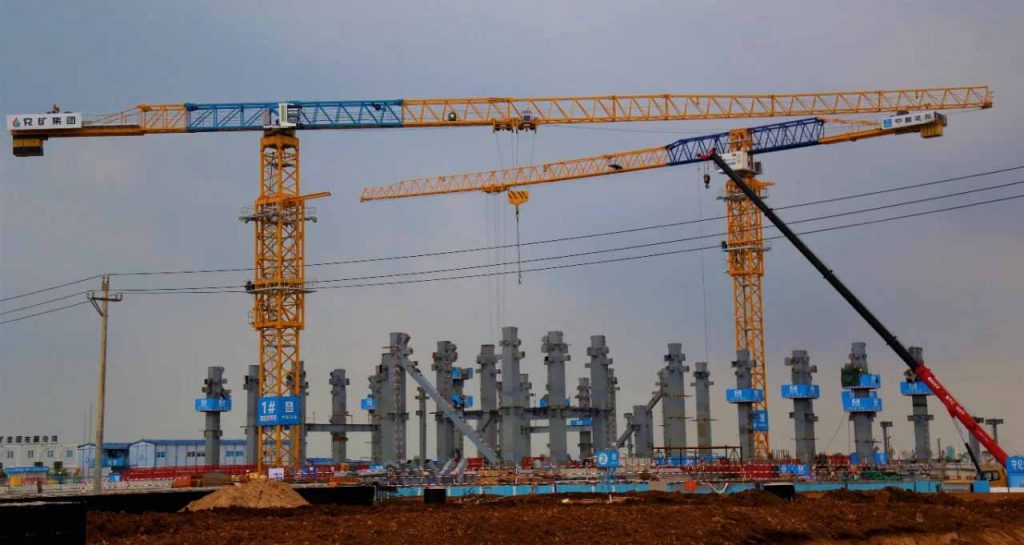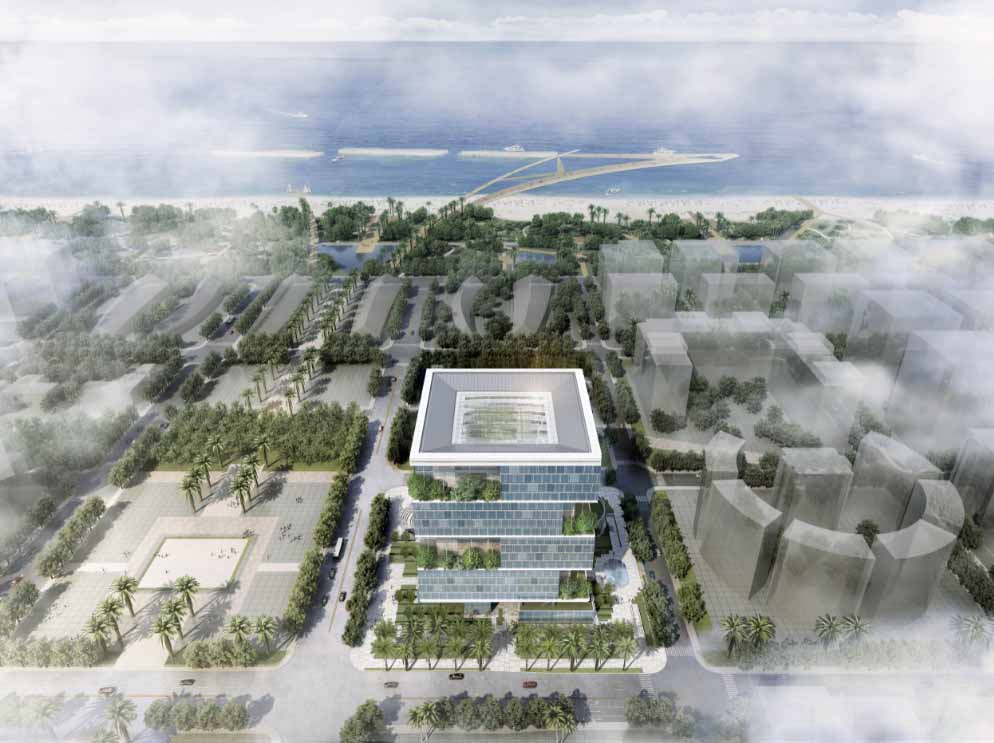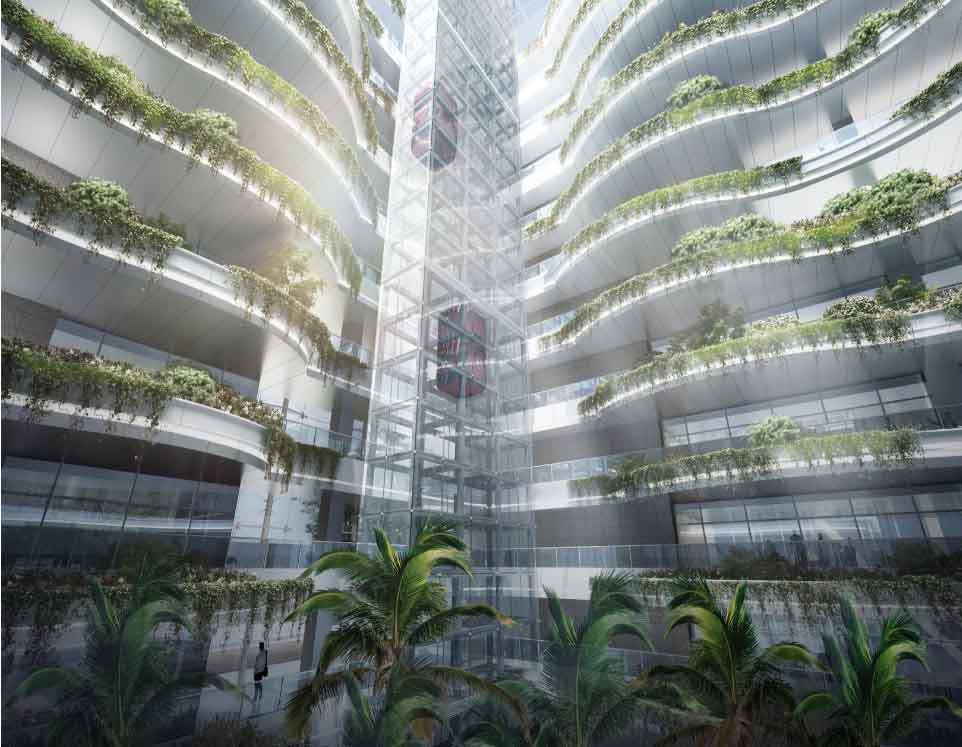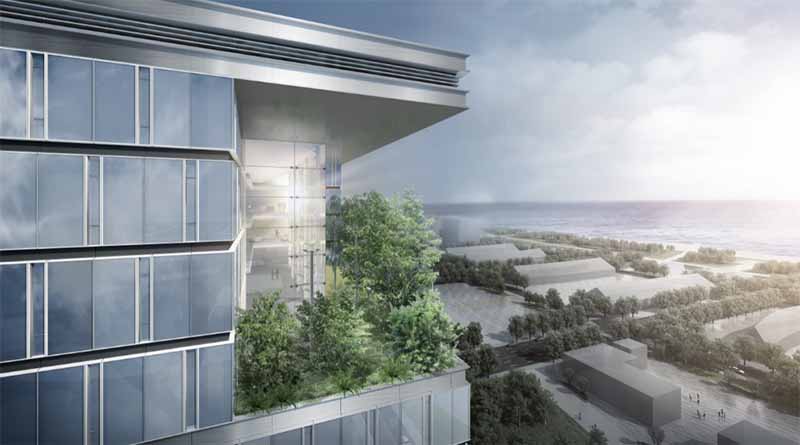Recently, the Hainan International Energy Exchange Center Building, the first landmark building of the Jiangdong New District, Haikou, began the construction phase of its main steel structure.

The project was designed by Taiwanese architect Yao Renxi. It is currently the first in Hainan Province to pass as a 2A-level prefabricated building, the first office building in Hainan Province with a double-layer external respirable curtain wall and the first in Jiangdong to obtain LEED-CS v4 gold pre-certification.
After completion of the project, it will be a smart, technological, low-carbon and efficient “smart office space”, a landmark of the Free Trade Port.

Double breathing curtain wall
Due to Hainan’s year-round high temperatures and high humidity, air conditioners in office buildings use a large amount of energy.
The idea behind the double breathing curtain wall is to make the indoor environment of the building both energy efficient and comfortable. The curtain wall plays a key role in the building’s energy consumption and adopts advanced circulation layers.
How does it work?
The curtain wall of the double-layer breathing system unit is composed of double-layer glass. The outer layer is a fixed glass unit, and the inner layer is fan glass that can be opened.
After the respiration system opens the intake valve, outdoor air enters the room through the air inlet, and indoor air is exhausted through the air outlet to achieve a better indoor/outdoor air circulation.

The heat from the sun which will enter the office building through a double-layer curtain wall will be much lower than that of single-layer glass, and the accumulated heat throughout the day is projected to be reduced by 62.4%.
The glass is made from high-grade, ultra-white, clear crystal known as “Crystal Prince”, which is higher than the national standard requirements to ensure comfort levels from in the office.
As the first landmark project in the Central business district (CBD) of Haikou Jiangdong New District, the Hainan International Energy Exchange Center Building has a total construction area of 65,726 square meters with 17 floors.
The first floor will be the commercial and energy trading center lobby.
An urban oasis
The project uses unique architectural ideas to create an urban oasis, some of the highlights are the sky garden and the green atrium. Starting from the second floor upwards, in four directions: north, east, south and west there is a raised outdoor sky garden on every four floors, promoting natural ventilation whilst also providing a green working space.

Abundant green plants and natural air circulation in the atrium will create a comfortable and pleasant micro-climate and suitable cool temperature. The window lattices on the external walls will provide shading and reduce the air conditioning load.
Utilization of smart technology
In terms of smart technology, the building project will adopt cutting-edge technologies such as the Internet of Things and artificial intelligence to build the project into a smart, technological, low-carbon, and efficient “smart office”.
The entrance hall of the project will be set up with intelligent robot applications, where users can experience the latest in Internet technology.
Related article: Hainan plans to achieve full coverage of the island 5G by April 2021
Tropicalhainan.com launched it’s official mini programme and WeChat account, scan the Qr code to keep up to date with news, sports, entertainment, travel, opinion and more.








